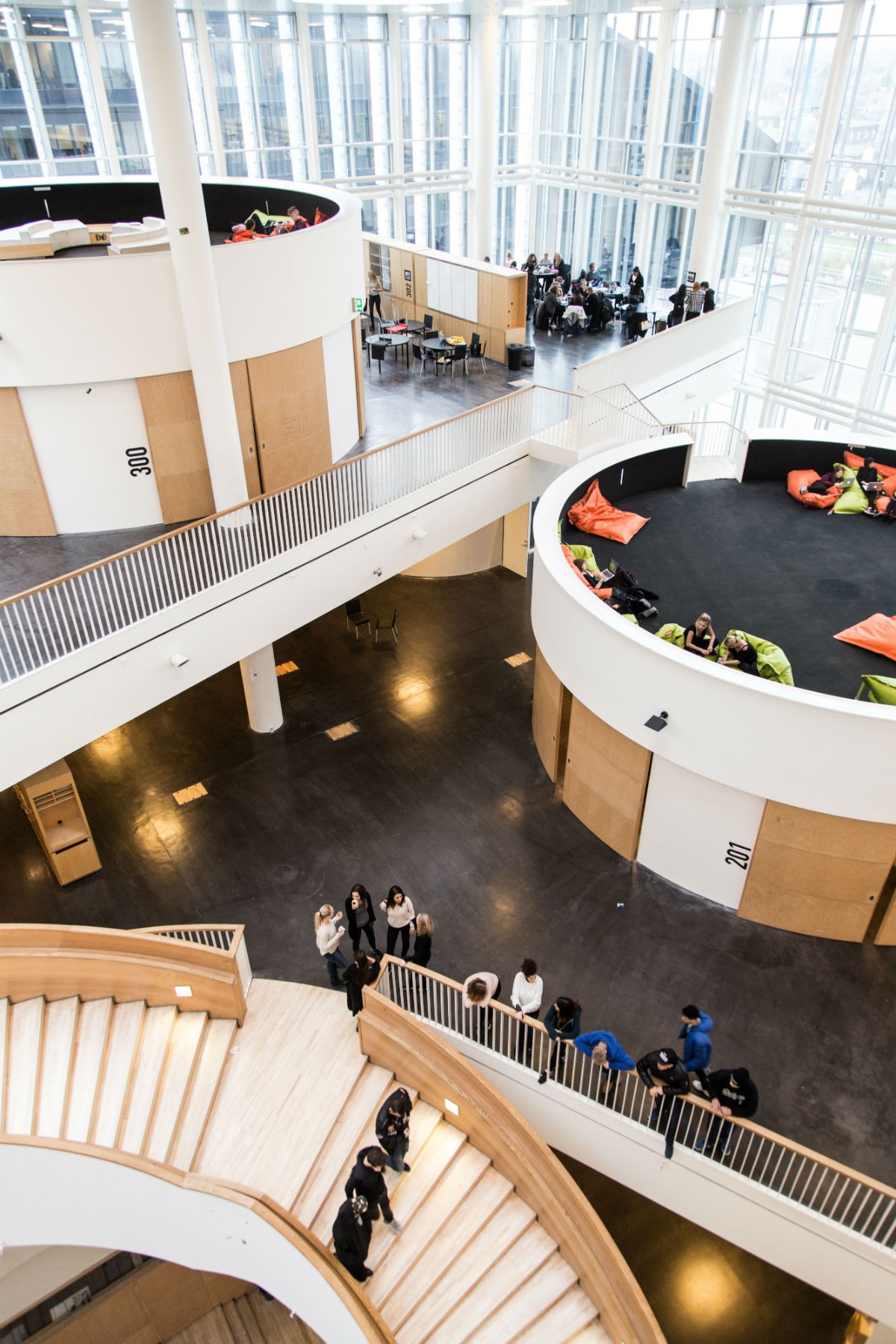School is not just walls. However, you must admit that I would like to study at a school with large windows, spacious classrooms and an unusual design. It is important to not only gain knowledge, write essays with an essay editor, or get grades. School is the foundation of outlook and communication with the outside world.


We have collected 7 schools – works of architectural thought. I want to come to them every day and even stay a little longer after lessons.
Urban spacious gymnasium in a developing area of Copenhagen, where children from 15 to 20 years old study. The main principle of the school is the absence of classes and the openness of space. Schoolchildren study the humanities, art, media communications here. The heart of the building is a staircase, along which each student walks 5-6 times a day, a place of communication and new acquaintances. Despite the fact that there are no classes, the whole space consists of cozy small corners where lessons are held. Here you can always find a quiet place to do your homework or work on a project in a group.
In France, “green” schools appear in different cities, which organically fit into the surrounding nature. The Sembat High School in Marseille specializes in technical education, training future engineers and mechanics. And when the school needed space for workshops, the municipality provided the school with a part of the park where the damaged houses stood. The houses were demolished and the new school building was designed to naturally blend in with its soft lines and slopes with the physical features of the park. In addition, according to the idea of the architects, the green roof slopes resemble the body lines of retro cars.
In Chinese cities, in general, there is an acute issue with the lack of land for the construction of schools. The architects decided to save space and build a sports stadium, consisting of a basketball court and a 200 m long running track, on the roof of the building. Thanks to this unusual architectural solution, there was no need to increase the number of floors and reduce the classrooms inside the school. The stadium at the top is fenced off with three levels of fence, so everything is safe. The project has turned from a unique to a typical one, now in China more and more schools are being built with stadiums on the roofs.
Another example of school openness and flexible planning. This school in Blaine, Minnesota, was invented by the teachers themselves. And they got very creative with the design process. The walls separating the classroom and the public space can be folded and unfolded at the request of the teacher. Between different parts of the school, you can walk, or crawl, or crawl through tunnels of different sizes. All school furniture can be easily moved as it is on casters. A wide creative space is located in the center of the school, where an assembly hall, a cinema and a library are combined. It is pleasant to gain knowledge in such an atmosphere. Moreover, Editius.com will help you with some difficulties in writing works.
Russia, Moscow, there is also something to brag about. In 2017, in Khoroshevo-Mnevniki, a large, light high-tech school was built, where for each student there is 3 times more usable space than in ordinary schools. Inside, there is not only a swimming pool and open public spaces, but also equipped laboratories for various objects: an experimentarium, a megalaboratory, a fab laboratory, a culinary. And yes, there are glass walls and furniture on wheels here too.
Bali is warm, so the school doesn’t need external walls at all. The principle of space openness has been brought to its logical conclusion here. During the construction of the school, 95% natural materials were used – bamboo, local grass and traditional clay walls. The school receives electricity from solar panels and micro-hydroelectric power plants. The children are taken to school by buses running on biodiesel, which is made from vegetable oils. Everything here is very environmentally friendly, although schoolchildren have Internet and computers.
In 2020, a modern school opened in the suburbs of Irkutsk – “Point of the Future”, a charitable project of a Russian businessman. It includes a kindergarten, junior, middle and high school. According to the project, the school will accommodate 1000 schoolchildren, including children from foster families, who will live in the boarding house. Russian and Danish architects (CEBRA company) worked on the creation of the school. 627 children entered the school this year.
The school meets the principle of open and flexible space, there are several public spaces with different designs, transparent classrooms with free seating, Finnish transformable furniture, and workshops for a variety of creative activities: from a choreographic class to a pottery workshop. Schools seem to be changing for the better. Perhaps the design will come to our native schools as well.
Building lasting influence as a brand or business involves consistently producing good content, meaningful engagement…
Like Kegan’s Level 6, this stage points to something ancient and intimate. A way of…
Each of these five actions—witnessing the self, studying constructs, holding paradox, expanding perspectives, and engaging…
A premier CPA affiliate network allows affiliates to gain valuable benefits through its sophisticated tracking…
n order to prepare for a data analyst interview, it is important to focus on…
With the rise of digital transformation, scalable colocation services will expand. The ability of colocation…